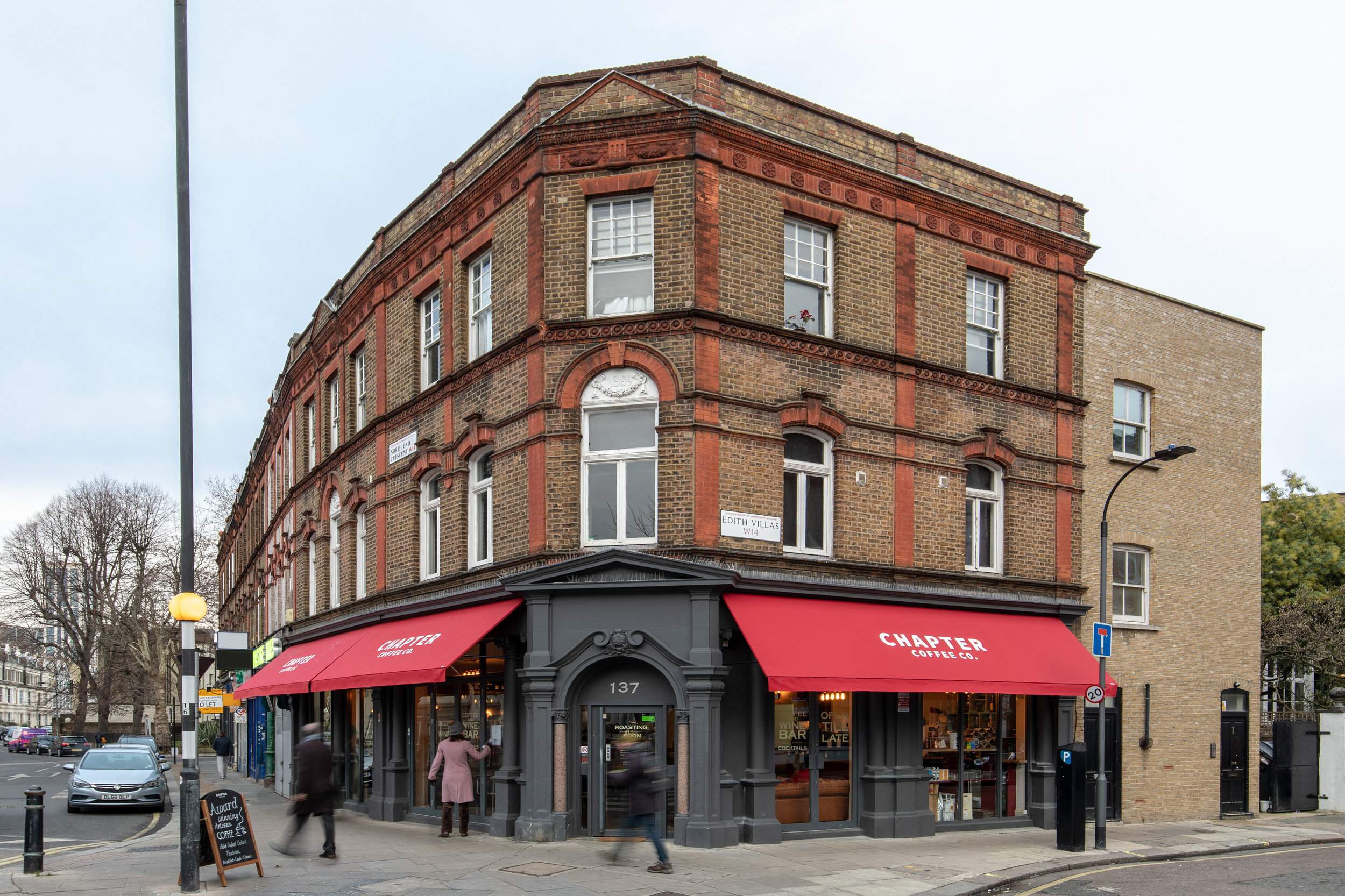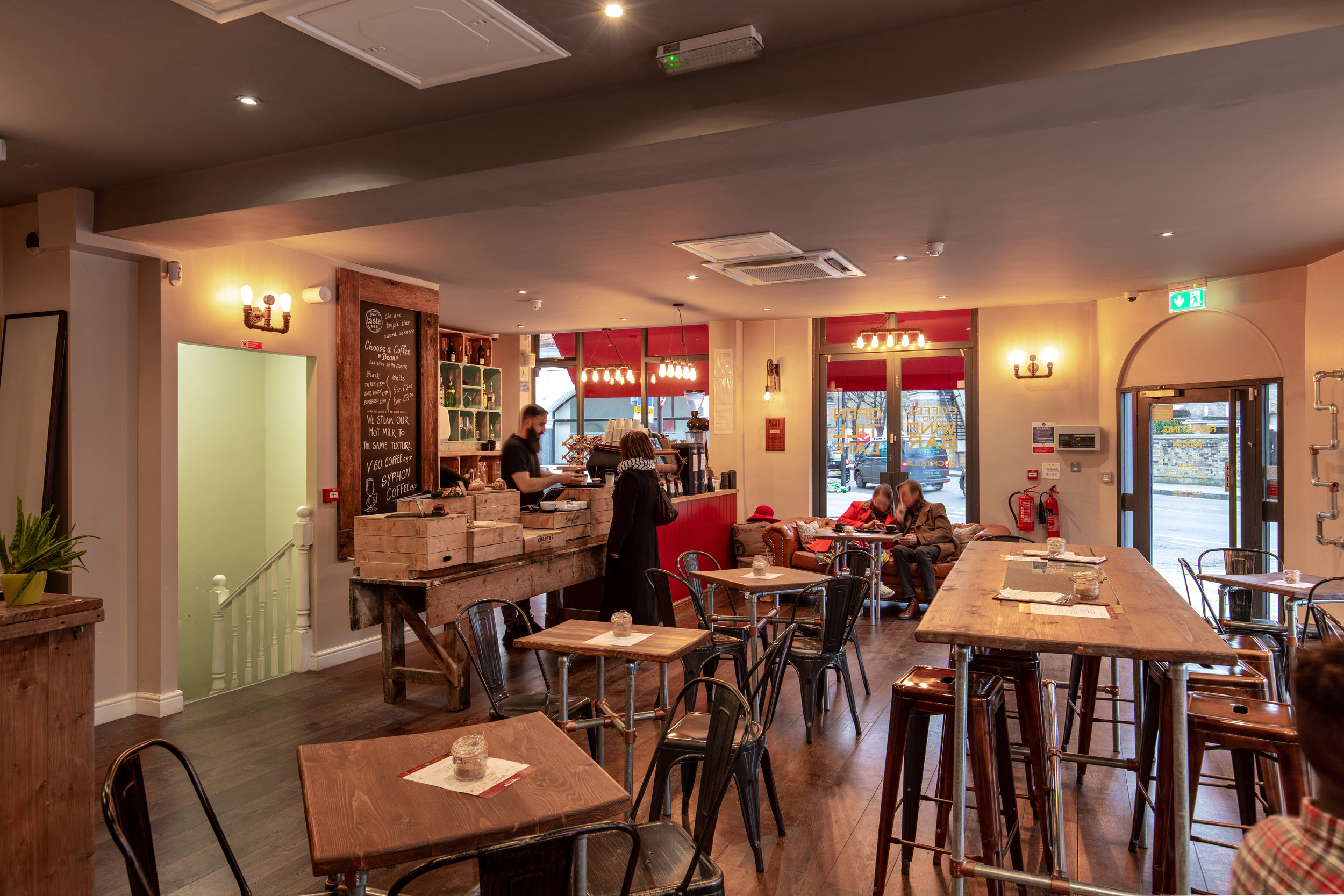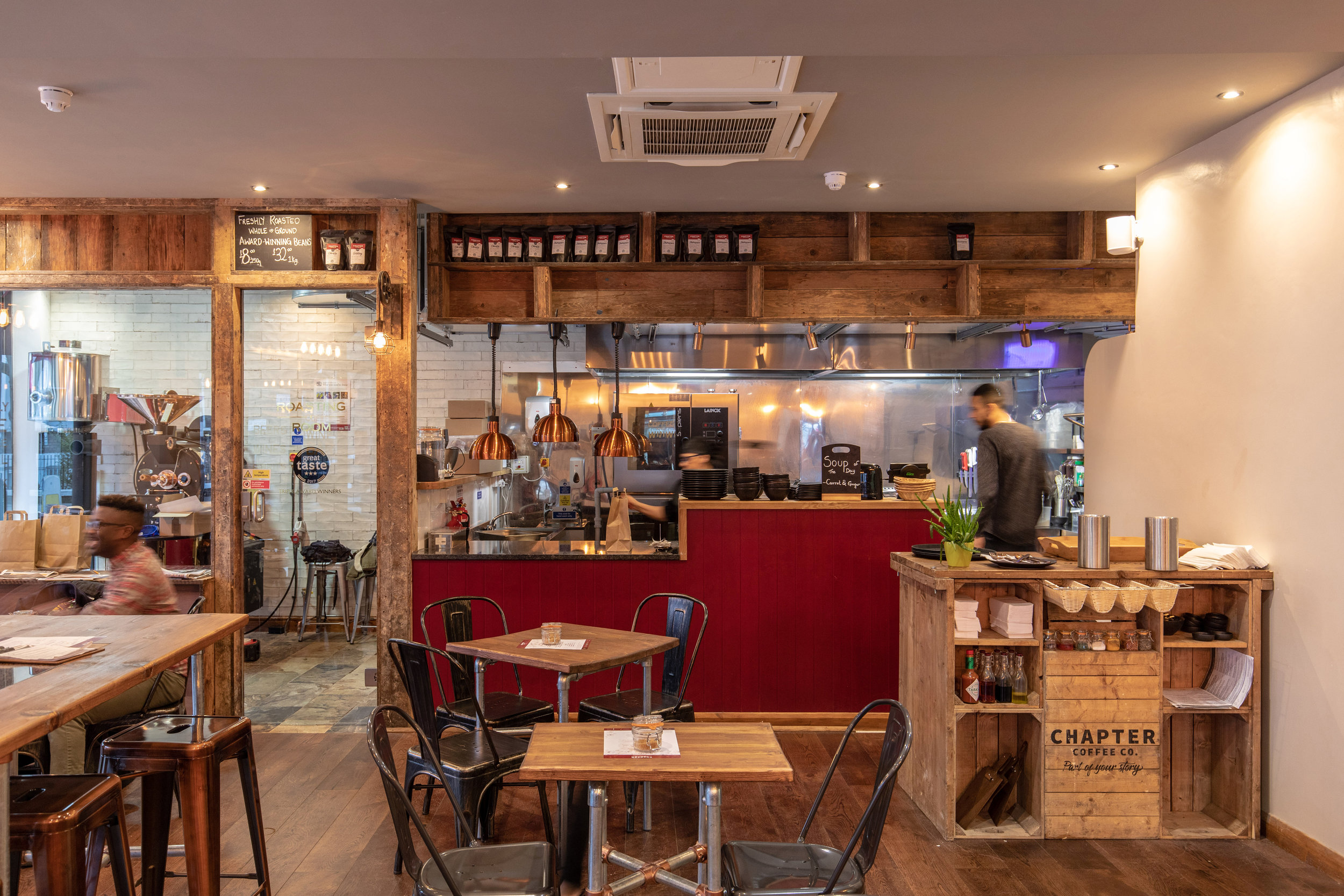Commercial
Commercial developments present a unique set of pressures: launch dates, staff training and planned revenue streams are not flexible and deadlines are strict. Planning, preparation and communication are the key elements to making your business a reality. Whether working directly with clients or with innovative architects and designers, collaboration is vital to get you up and running.
Without doubt the biggest open space project Andrew Penny had undertaken, transforming this 13,000 sq ft warehouse was an upgrade for ‘The Yard’ and the birthplace of ‘Crank’. Despite an 11th hour design overhaul, the project was quickly in full flow and home for South London’s most innovative SPIN and HIIT studios. Zade and Gareth spared no expense with the lighting and audio environment to push Crank above any of its peers.
The Yard/Crank
Location: Copeland Park
Client: Zade Al Salim and Gareth Jefferies
Duration: 12 weeks
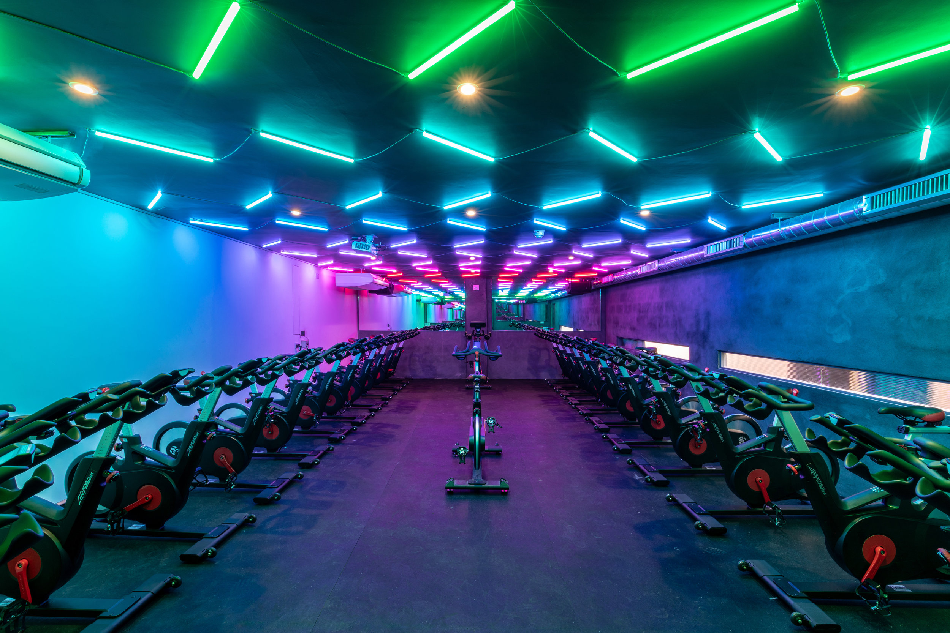
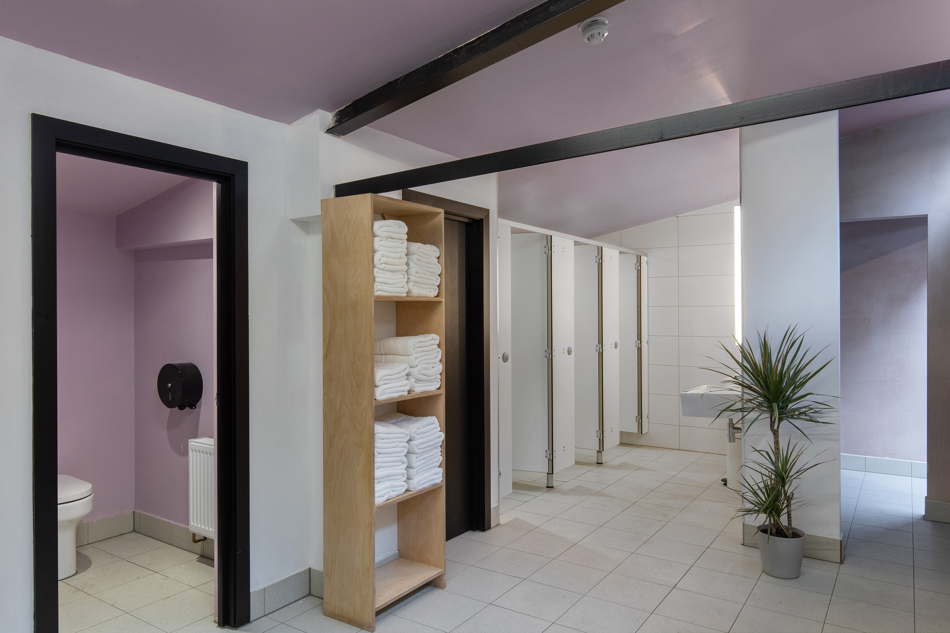
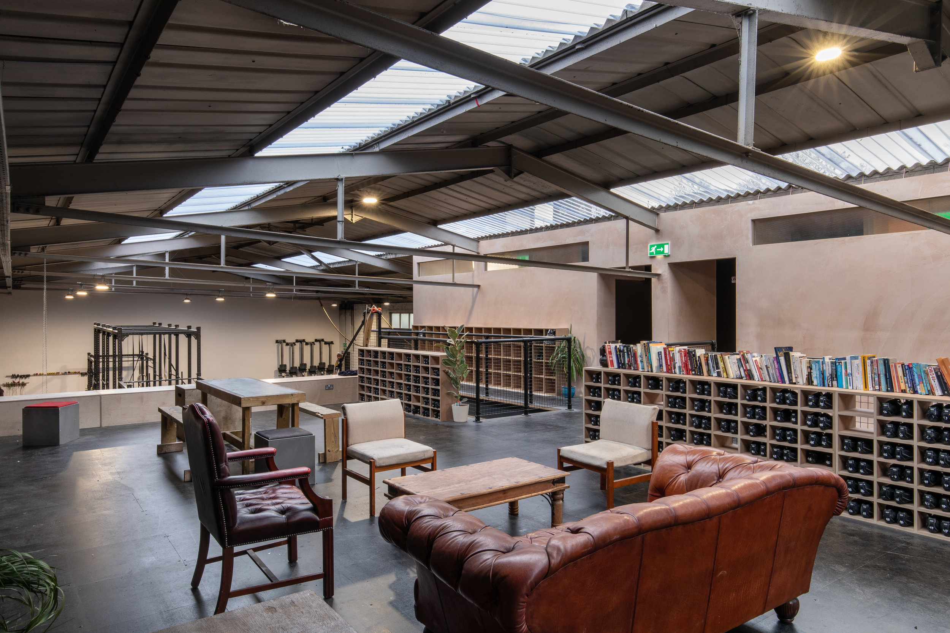
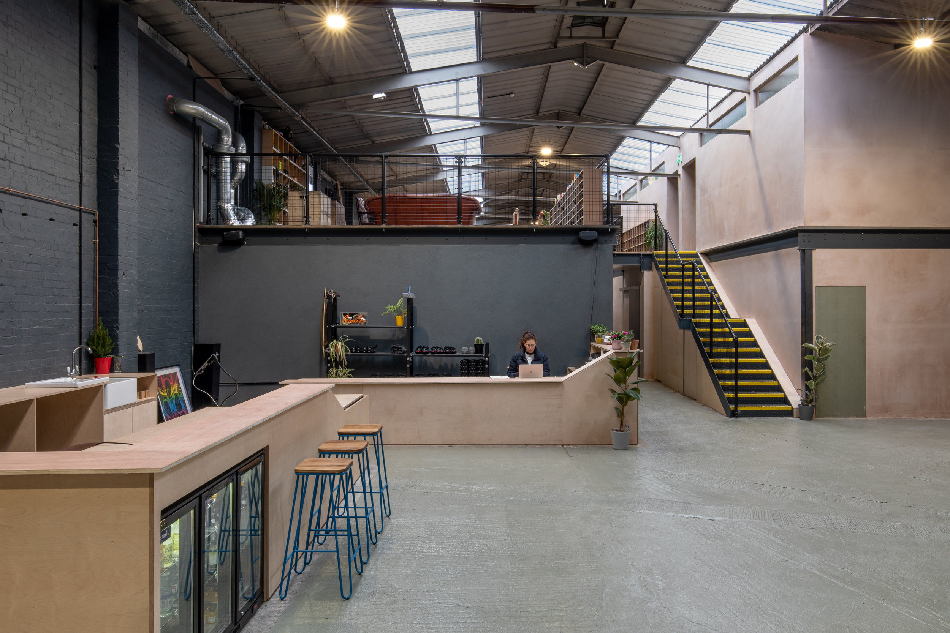
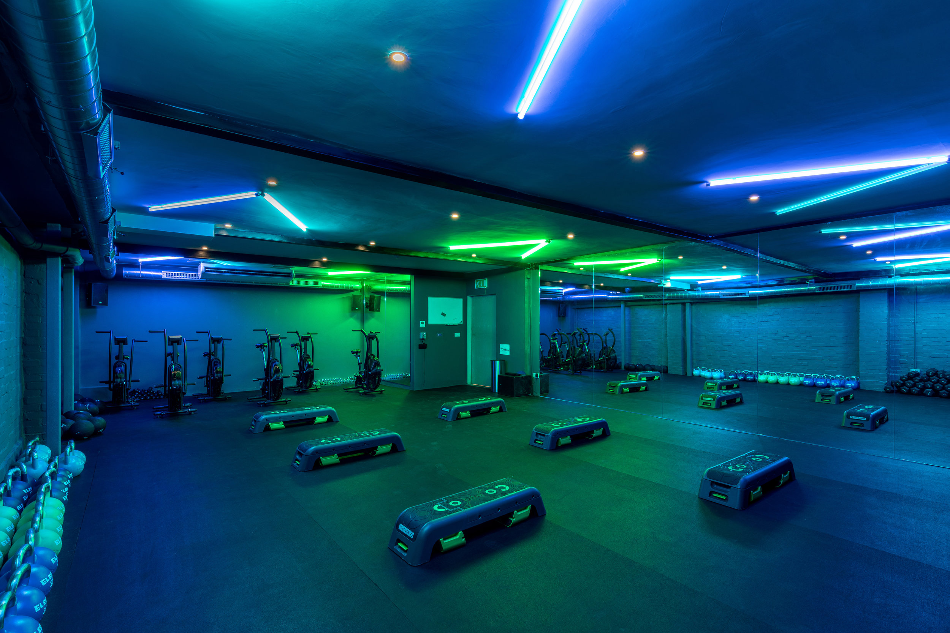
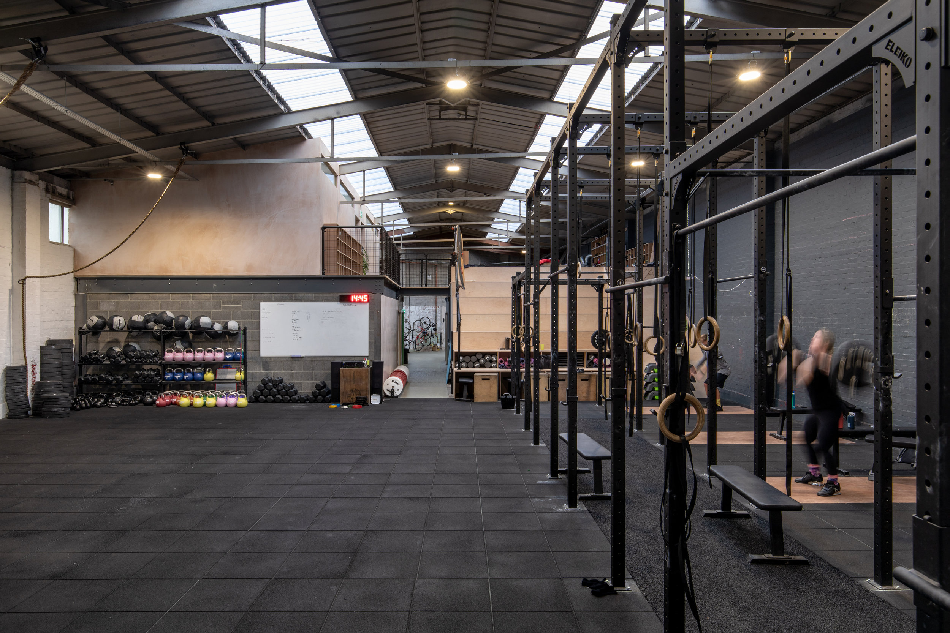
Forza Win
Location: Peckham
Client: Bash Redford and Michael Lavery
Duration: 7 weeks
An award winning restaurant and one of the hottest spots in town, The redevelopment of Forza Win was one of our most challenging projects. With 72 hours’ notice the team was on site and 38 tons of concrete were on the way. In collaboration with Kennedy Woods Architecture and the restaurant owners Bash and Michael, the warehouse sprang to life and is testament to the hard work and dedication to all those involved, completed to the tightest of deadlines.
“Andrew Penny and his team quite literally saved our restaurant, without them we wouldn’t be where we are today.”
– Bash Redford, Forza Win
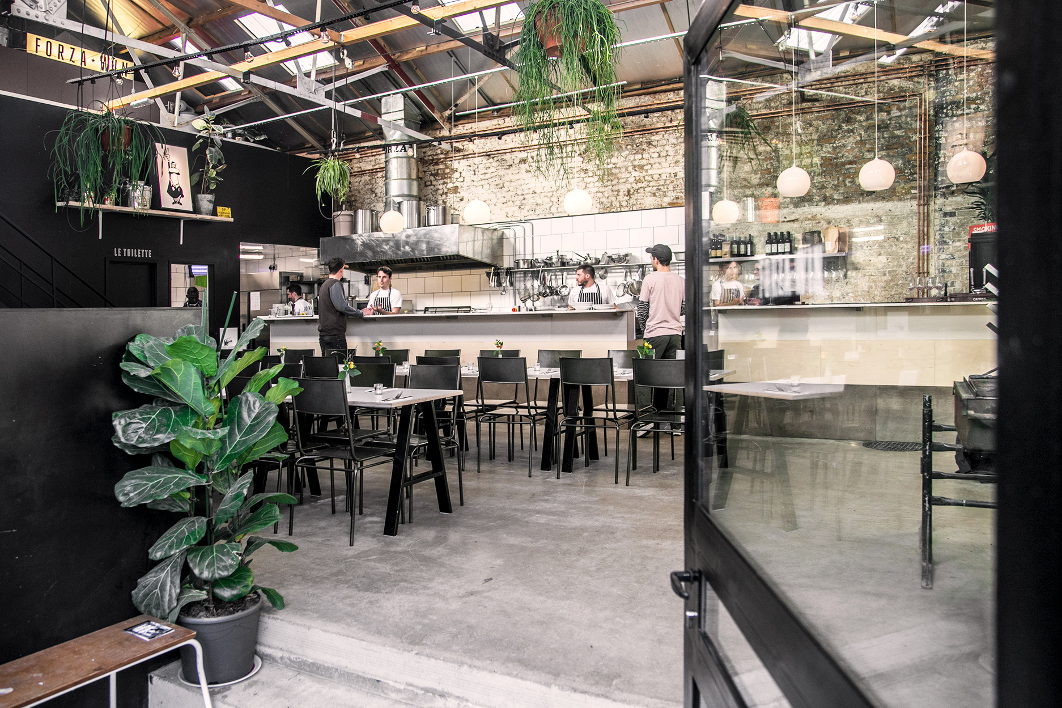
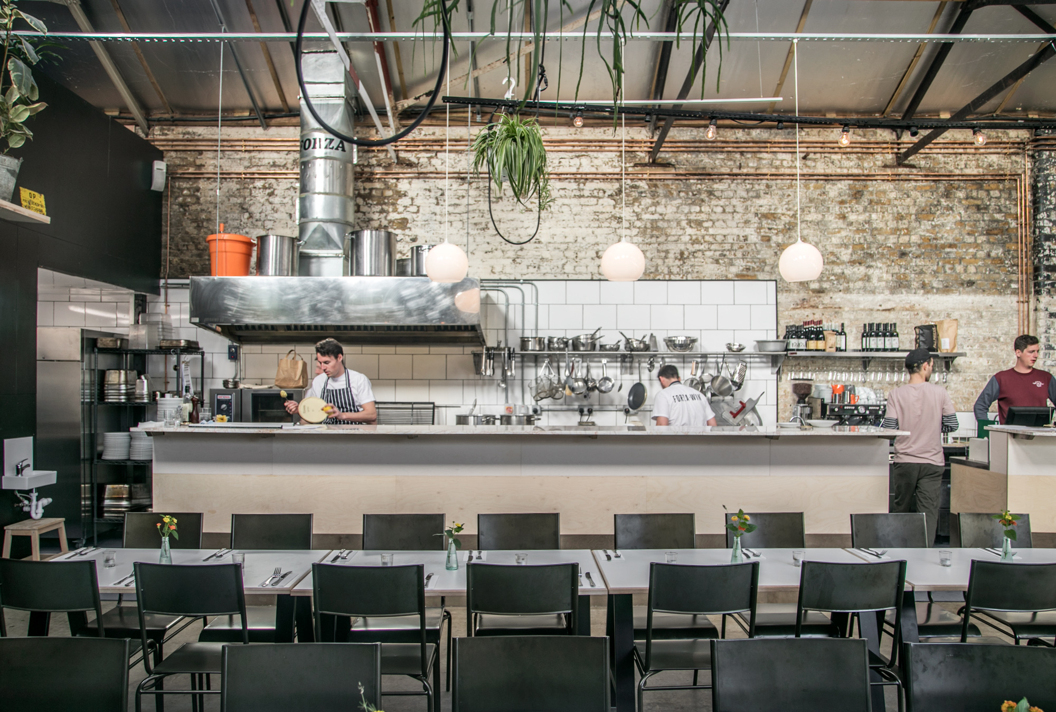
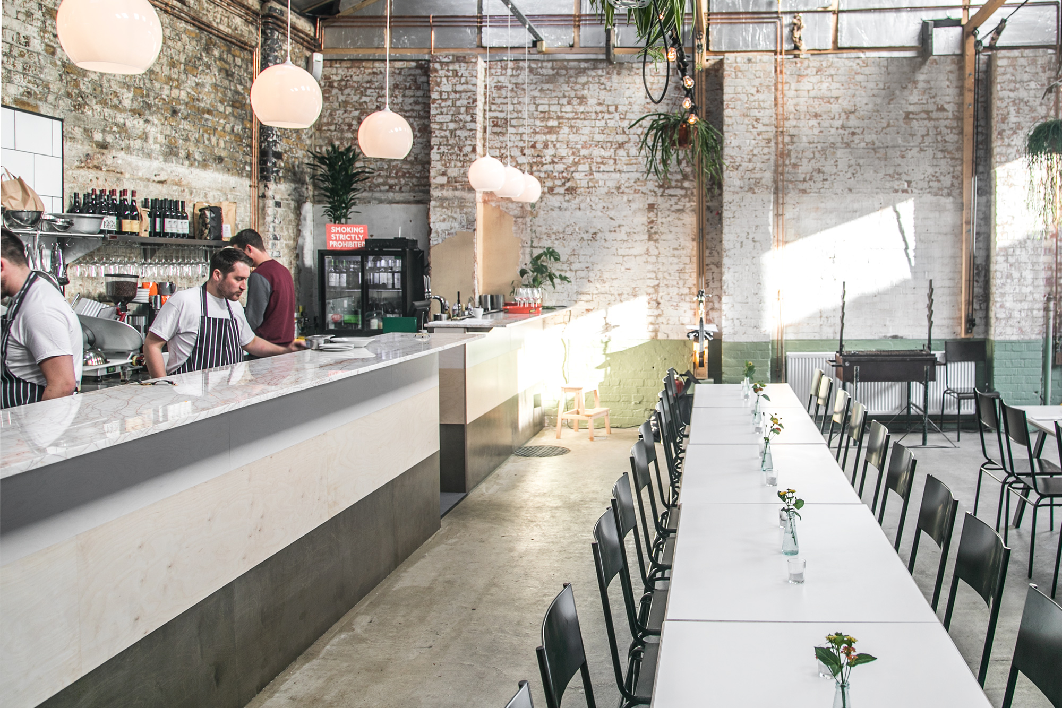
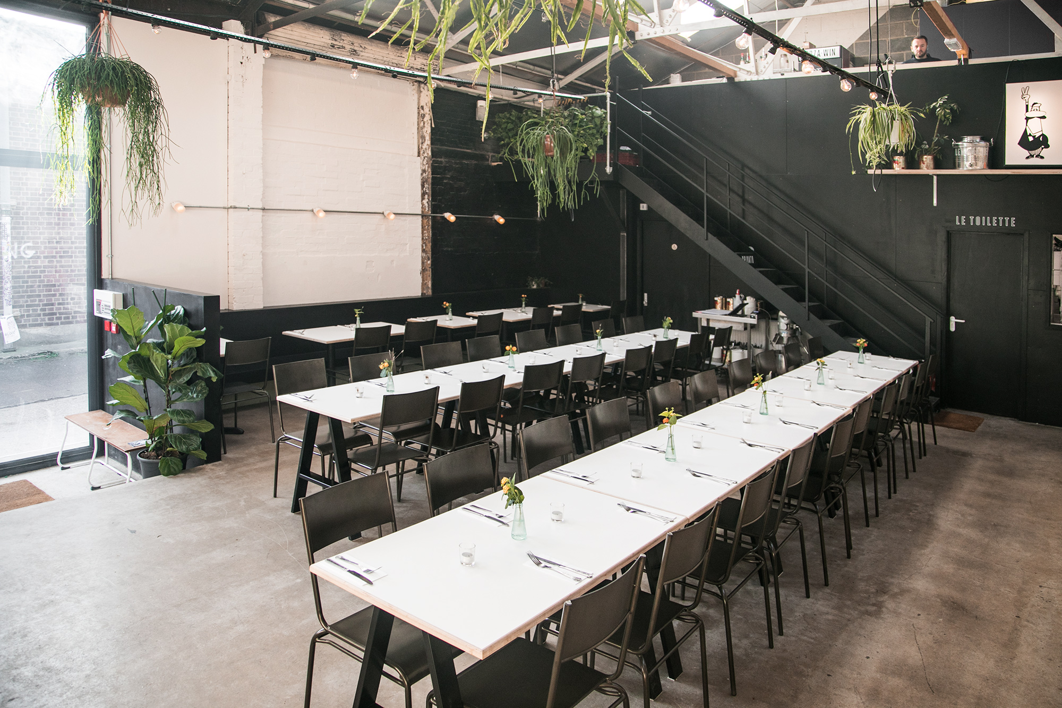
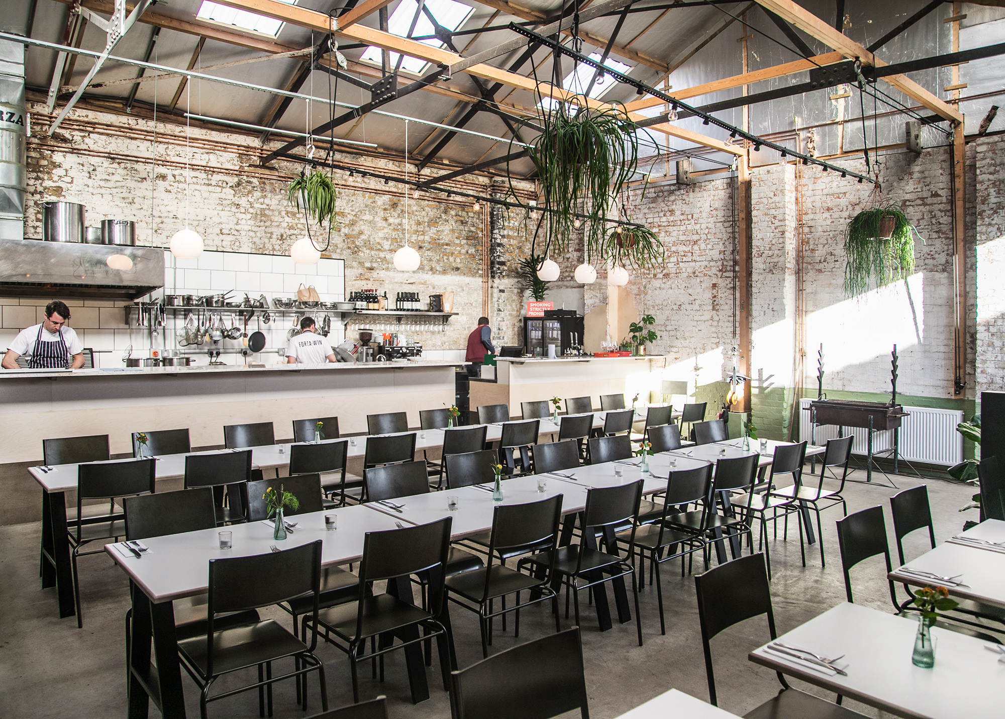
Yogarise
Yogarise in Streatham is the second studio space to carry the name after the successful opening of the first studio in the Bussey Building, Peckham. We transformed a blank canvas into two yoga studios, a fitness and HIIT studio, cafe and changing rooms. The full heat recovery and extraction systems, with 2,000 litres of stored water (feeding eight showers) were paramount in fulfilling the needs of the 300+ people walking through the door each day. The studio space was designed by owners Sean and Emma and is a high end addition to the continuing redevelopment and regeneration of Streatham High Road.
“I’ve been very pleased with the level/quality of their work, attention to detail, and ‘can do’ attitude. The team worked long hours including weekends to get it done on time & on budget. Even after opening they’ve been sending men daily to get the snagging finished which I’ve appreciated.
I’ll definitely be using them again.”
– Sean from Yogarise & Element Fitness
Location: Streatham
Client: Sean and Emma Hitzelberger
Duration: 12 weeks
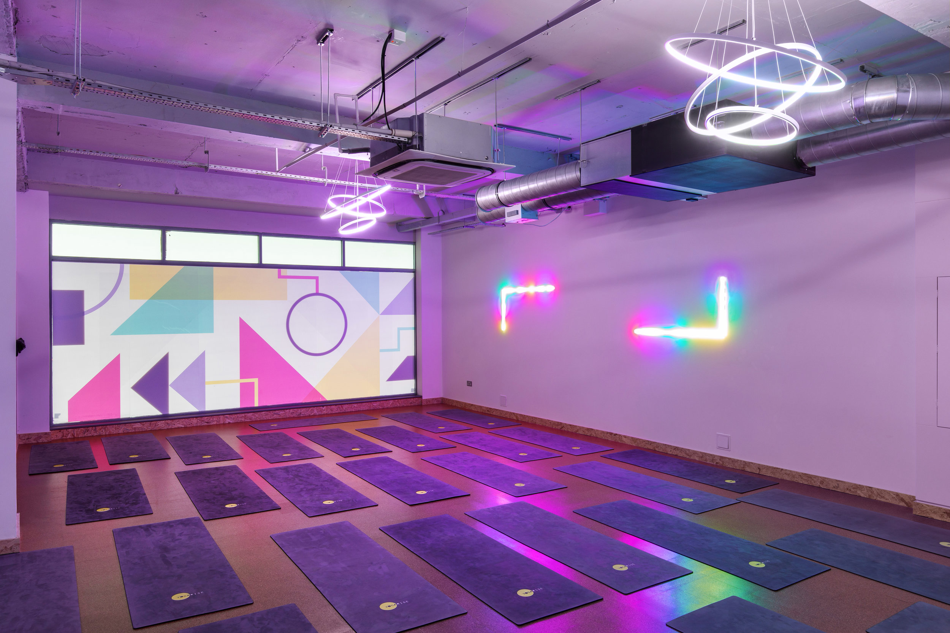
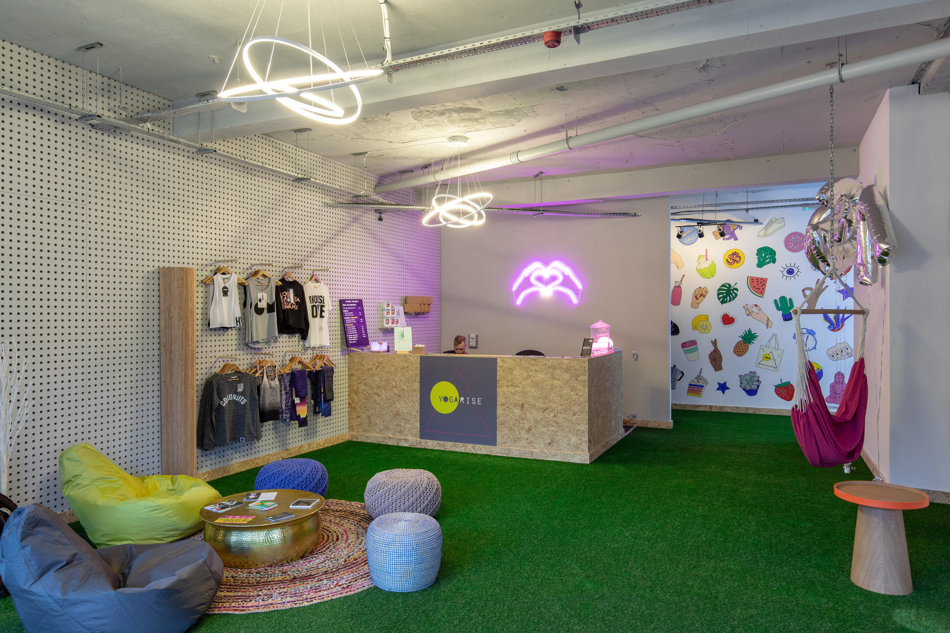
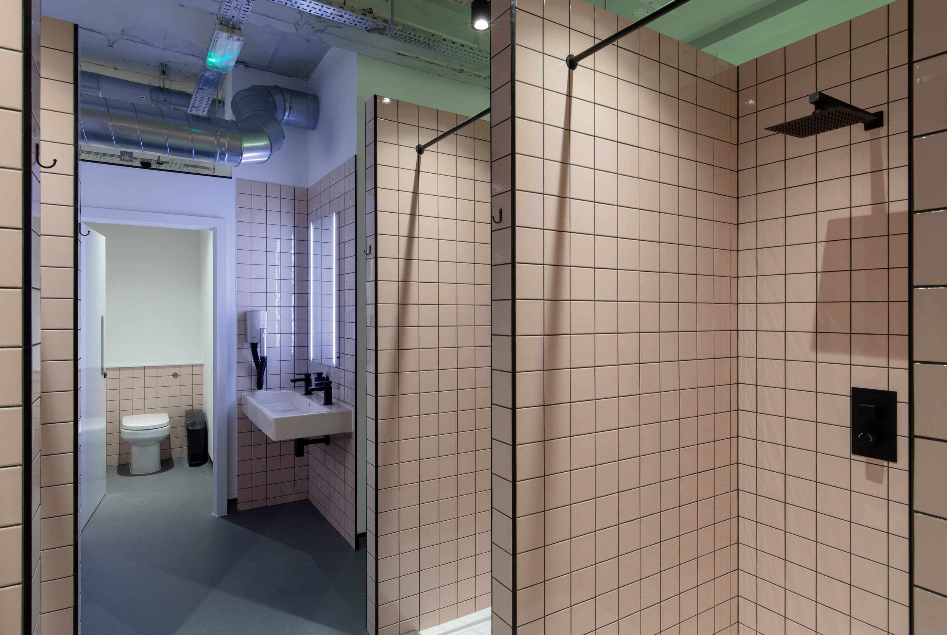
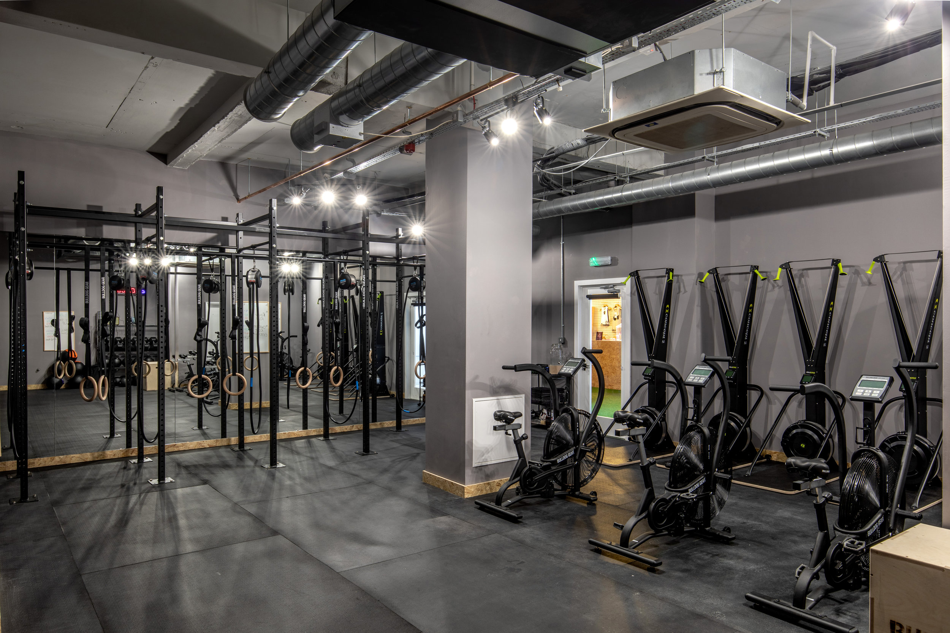
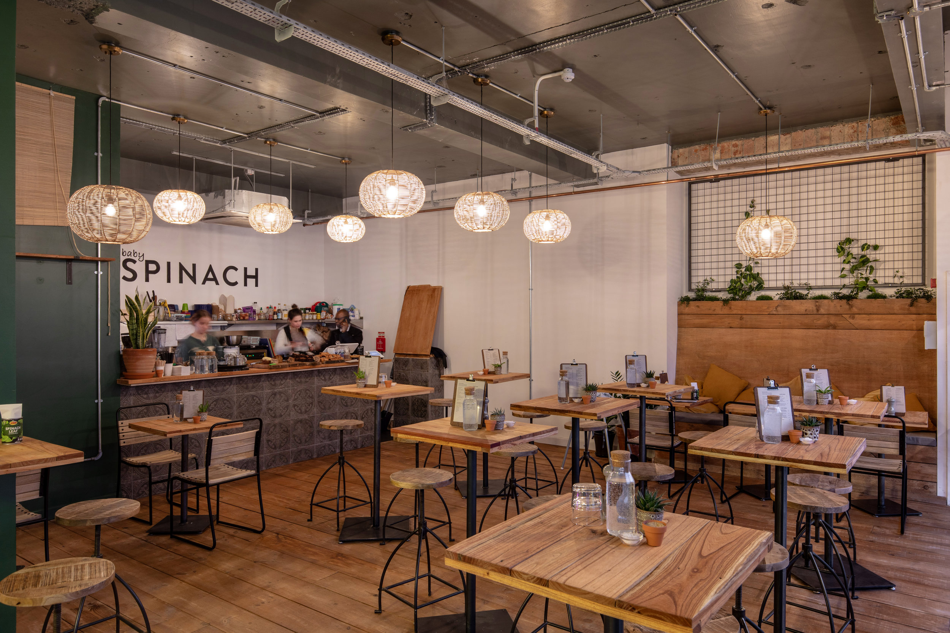
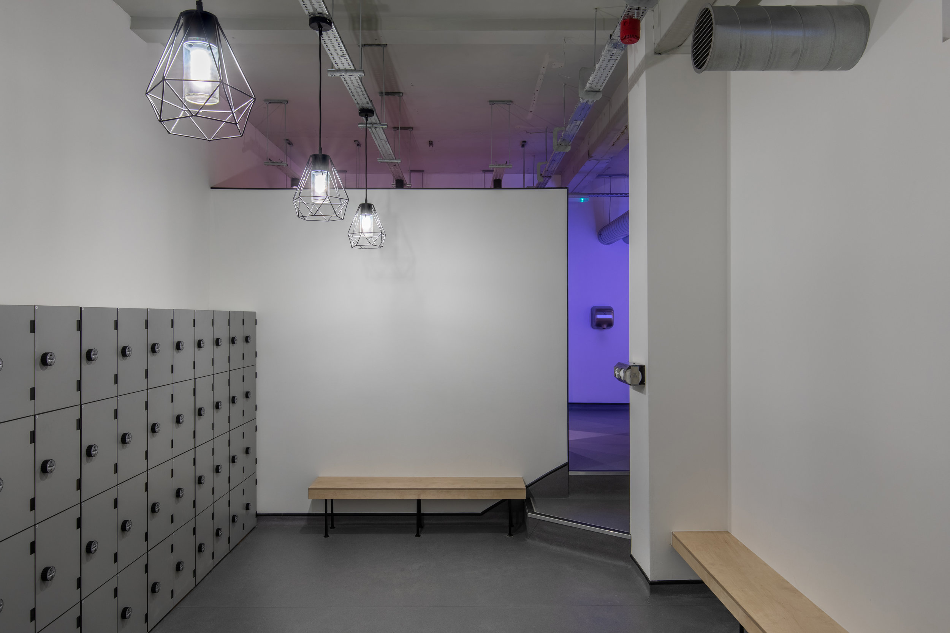
The Social
The Social and Copeland Gallery are neighbouring event spaces in the popular Copeland Park estate, opening in the Summer of 2018. Comprising of a full commercial kitchen, pivoting steel framed windows, pale timber bar and steel worktops this old factory is now the vibrant centre of the annual festival and hub for those who live and work in one of Londons fastest up and coming boroughs.
Location: Copeland Park
Duration: 12 weeks
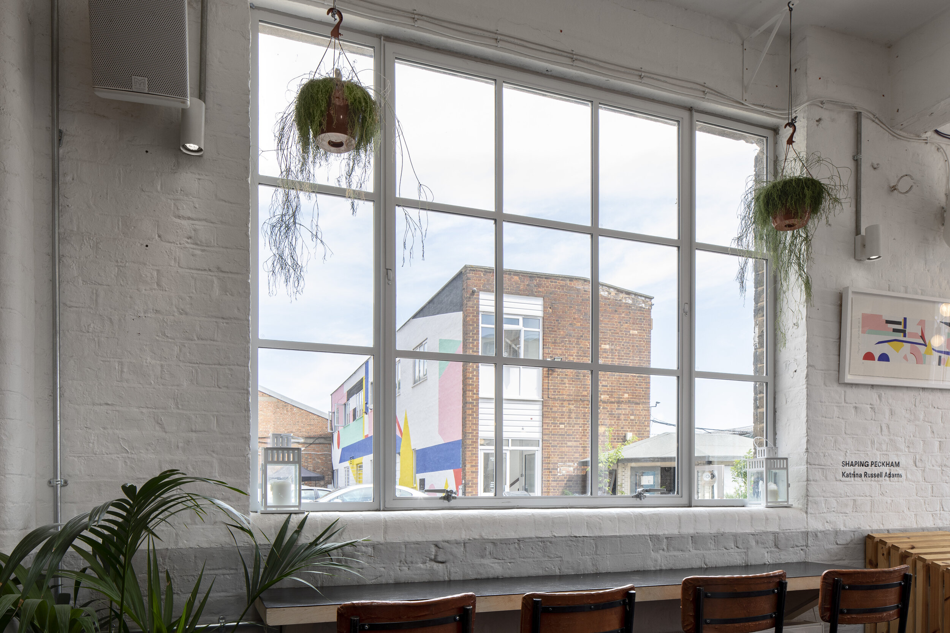
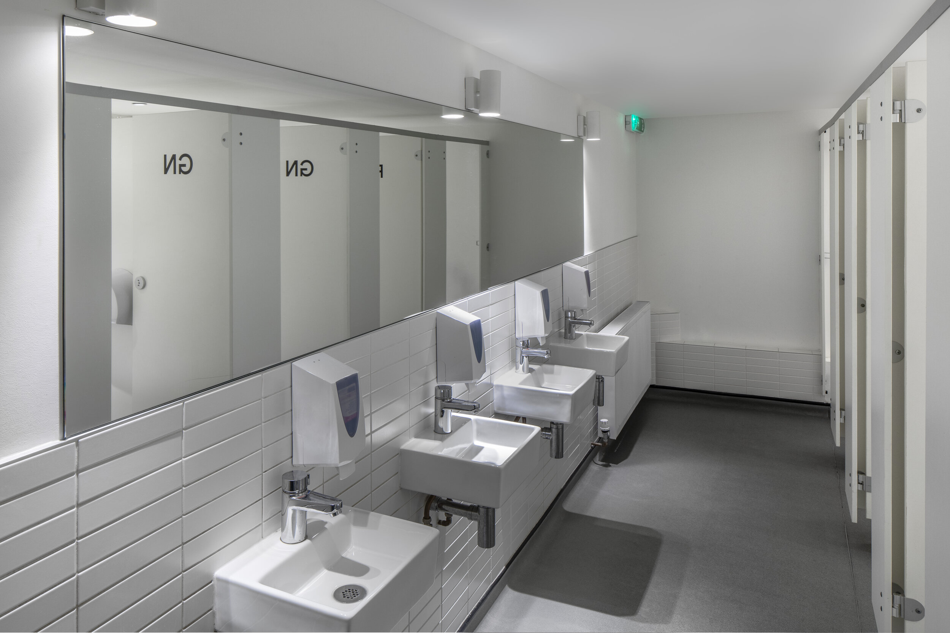
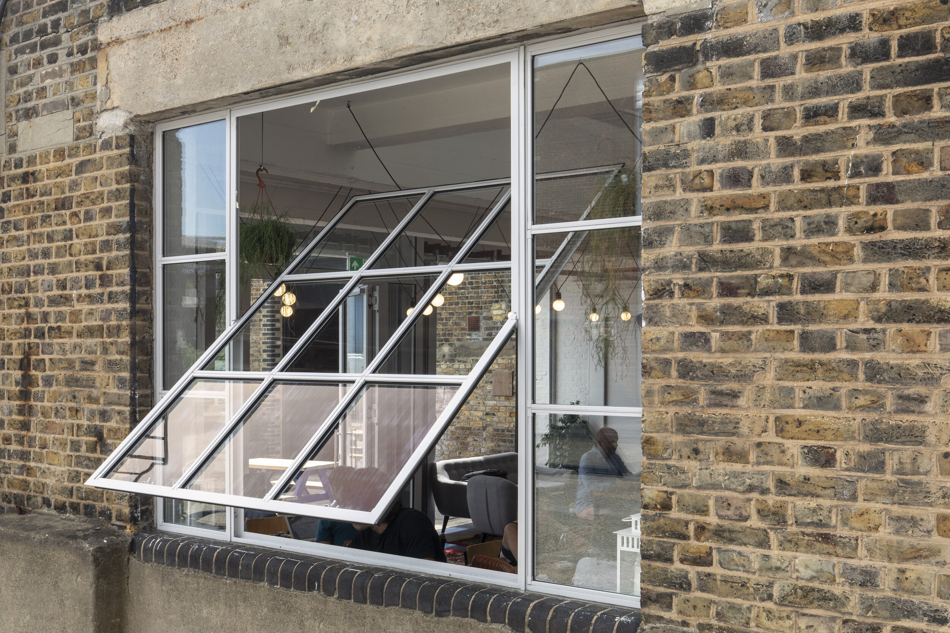
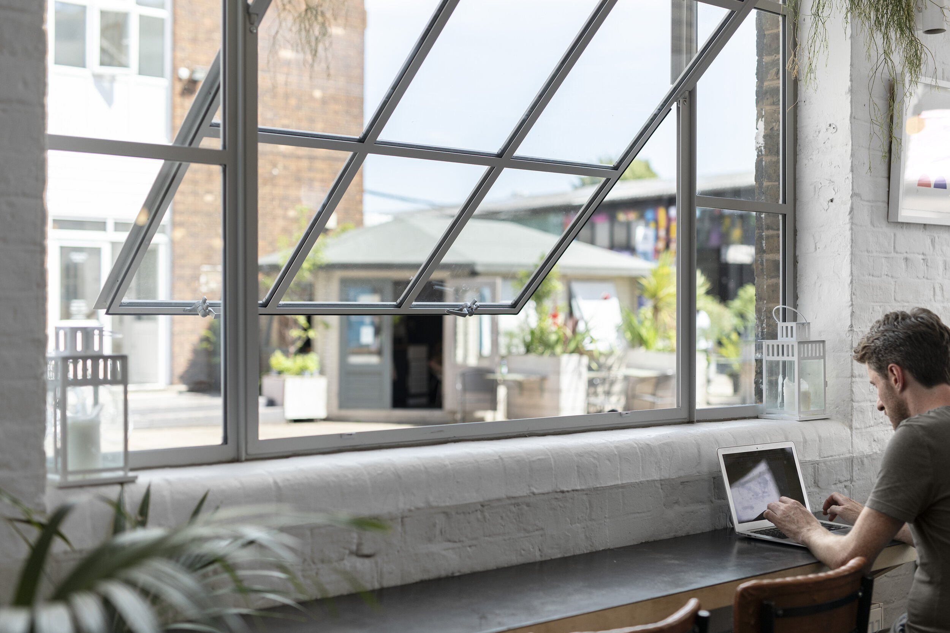
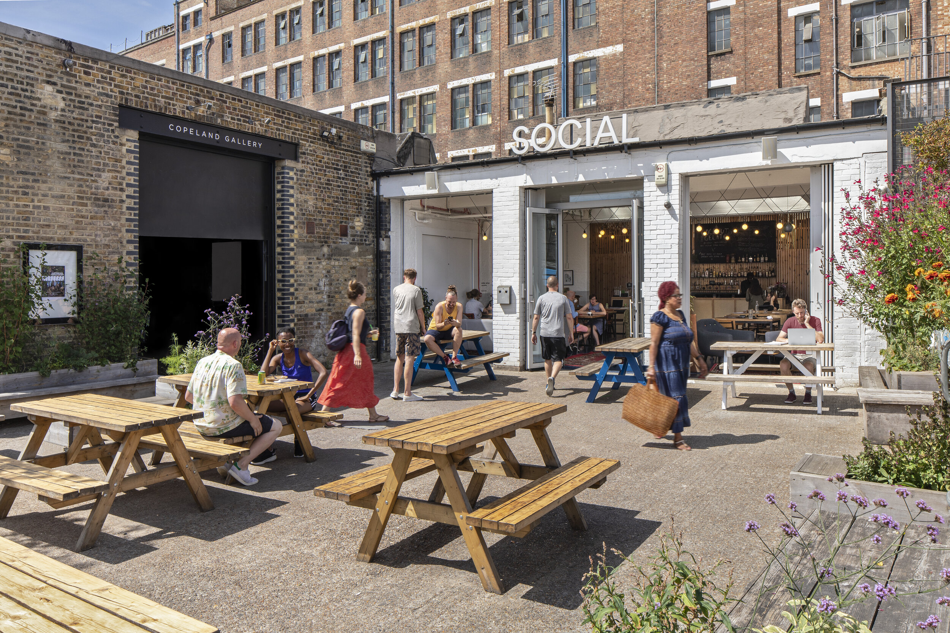
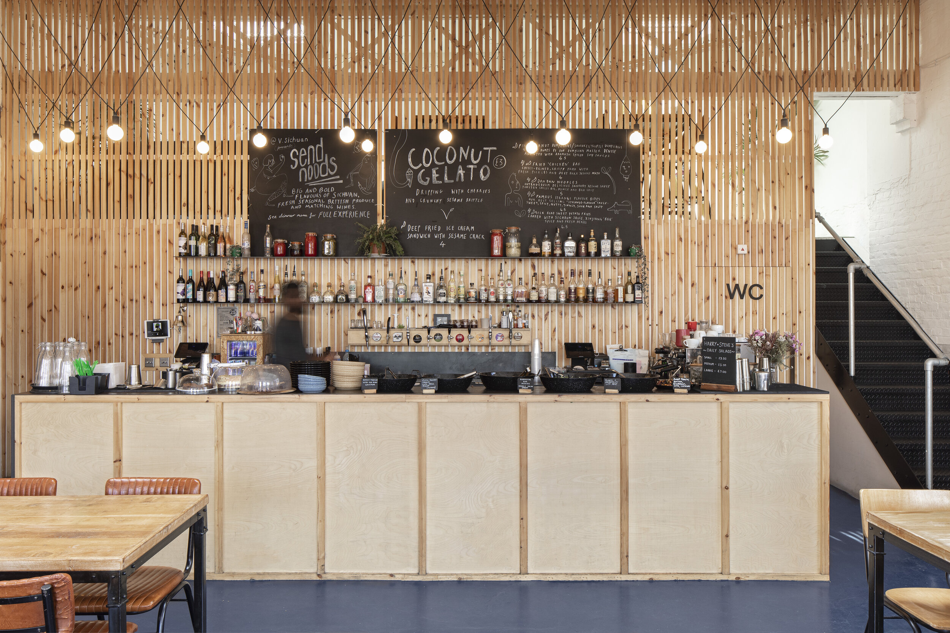
Chapter coffee
Location: West Kensington
Client: George Thornton and Vinny De Oliveira
Duration: 5 weeks
Coffee shops are two a penny in London, but there are not many that can match Chapter Coffee. This once plain retail space now boasts a coffee school with its own roastery, our joinery team worked tirelessly with 200 year old English timber to create a warm and inviting space for customers to kick back in and watch West Kensington walk by.
